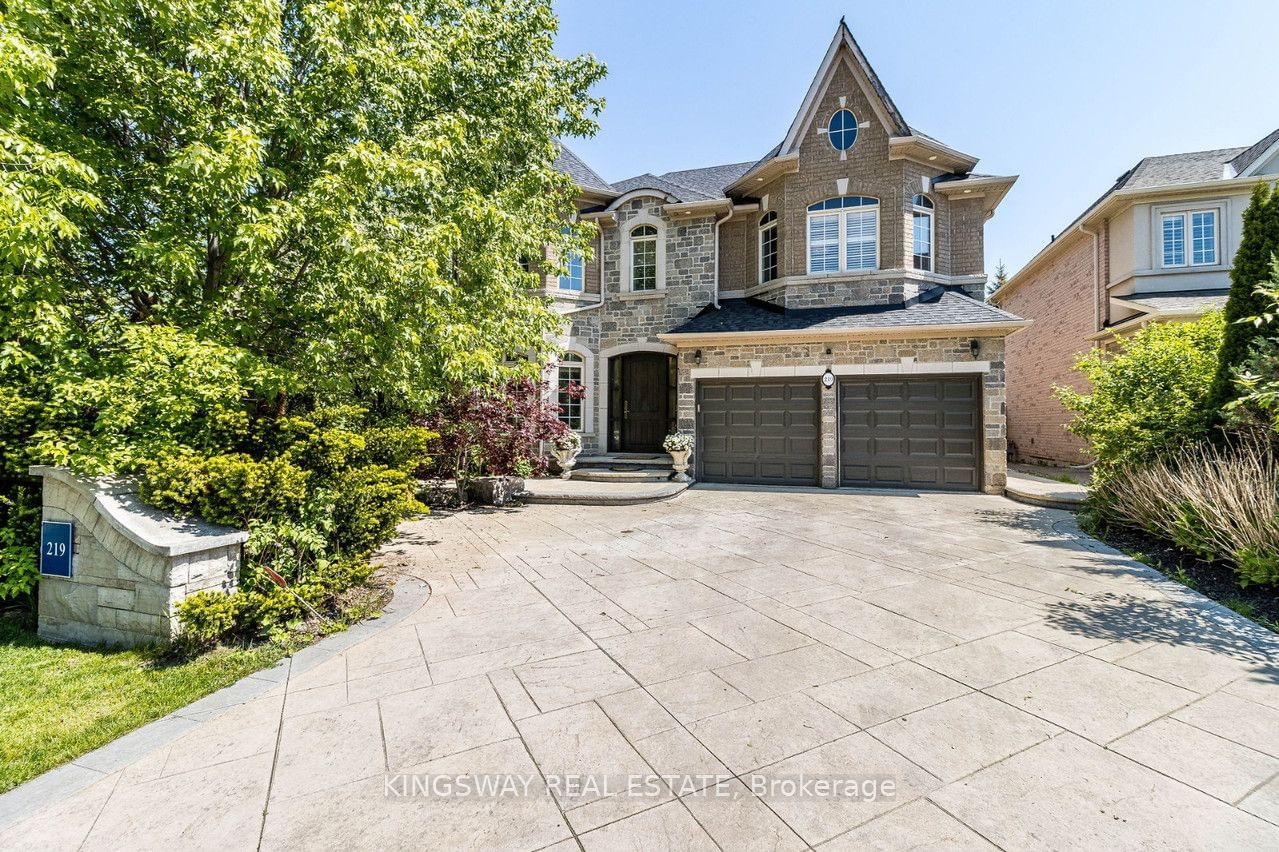$2,688,000
$*,***,***
4+2-Bed
6-Bath
3500-5000 Sq. ft
Listed on 7/7/23
Listed by KINGSWAY REAL ESTATE
Look no further, if you are looking for privacy, be surrendered by ravine from back and side, A rare extra large premium 50x152 Lot, with 7 outdoor parking spots, 5 min walk to the lake, A Welcoming, Spacious & Genius Layout, completely Customized and Extensively upgraded home with Finished Walk-up Basement, 4+2Bdrm And 6 Bath with heated floors, 9 Ft Ceilings, 200 Amps, Spacious 2 story family room overlooking large pool sized yard, R.I. gas BBQ, patterned concrete drive way, and patio, Gourmet Kitchen, Functional Eat-In Kitchen W/Granite Counters & Subzero fridge, 2 ovens, Hardwood Floors, California Shutters, Pot Lights Located In The Prestigious Bronte West Community,. With Over 5500 Sf of Living Space.
B/I S/S Fridge, Cook top, Ovens, Dishwasher. Washer. Dryer, Calif. Shutters, Garage Door Opener, Central Vacu., Custom Fiberglass front door, Insulated Garage Door, Finish basement with a permit
To view this property's sale price history please sign in or register
| List Date | List Price | Last Status | Sold Date | Sold Price | Days on Market |
|---|---|---|---|---|---|
| XXX | XXX | XXX | XXX | XXX | XXX |
W6644850
Detached, 2-Storey
3500-5000
14
4+2
6
2
Attached
9
Central Air
Fin W/O, Sep Entrance
Y
Y
N
Brick, Stone
Forced Air
Y
$8,037.82 (2023)
152.75x50.20 (Feet) - 50.20/57.29 X152.75/180.19
